Kai Garden Residences - GALLERY
Entrance Gate

Kai Garden Residences Facade Night
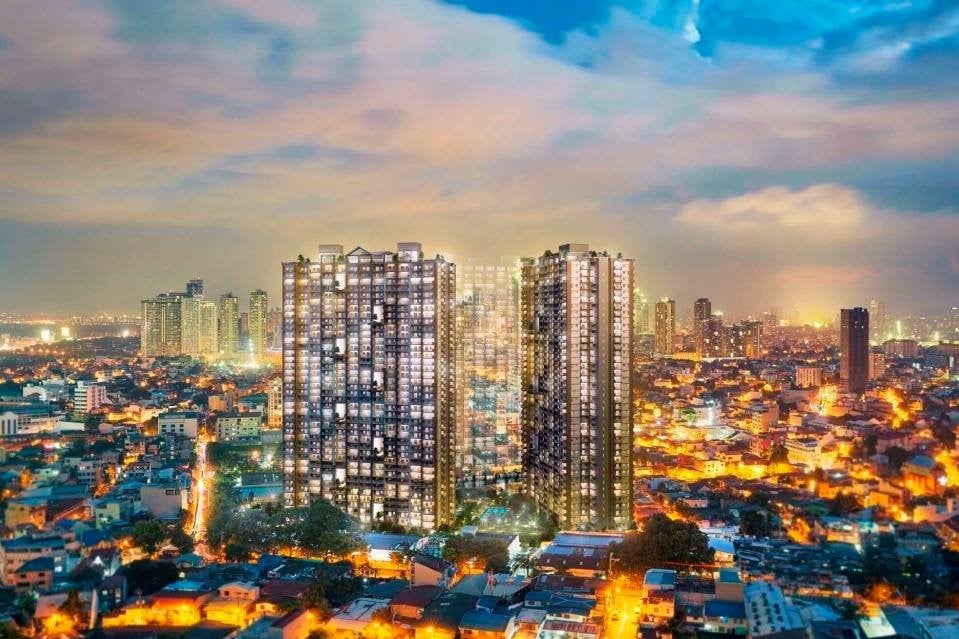
Lounge
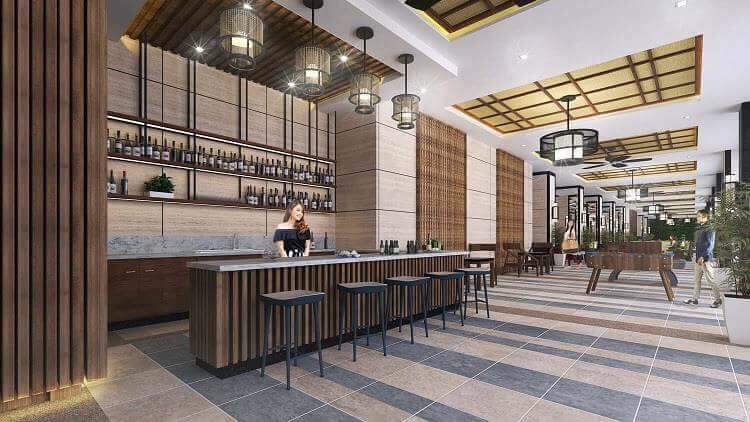
Lounge
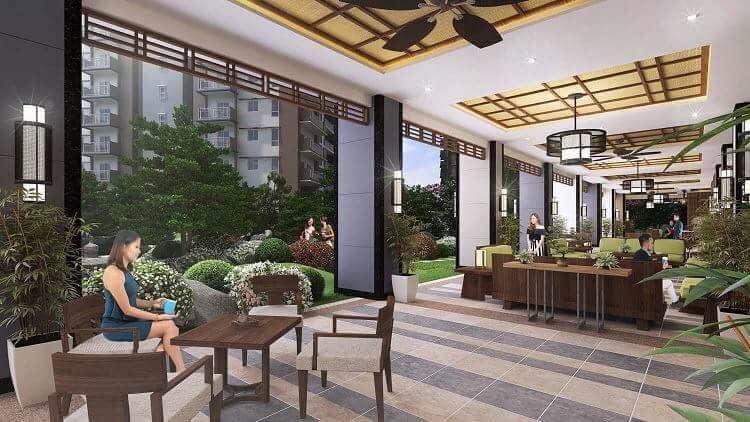
Lobby
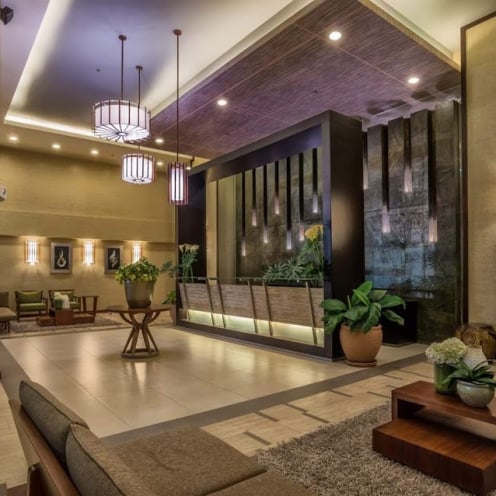
Atrium

Audio Visual Room

Elevator
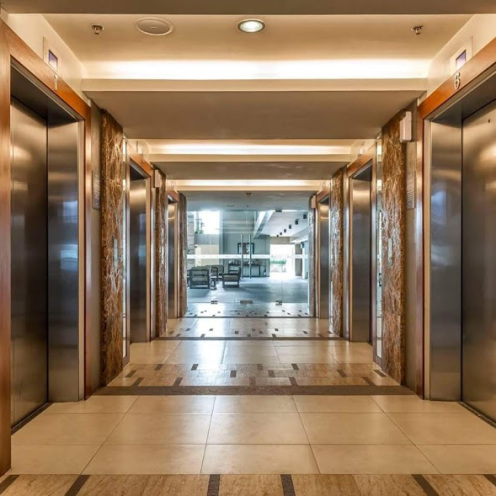
Fitness Gym
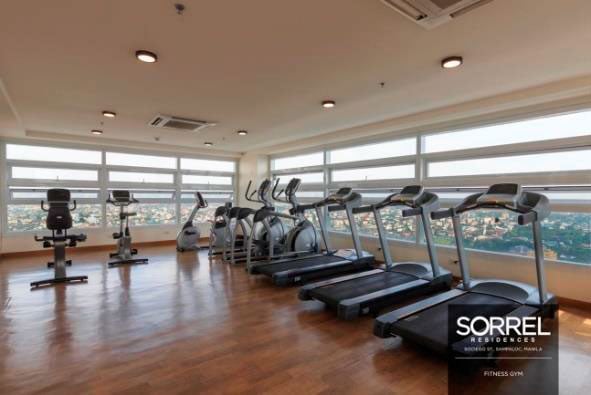
Gazebo
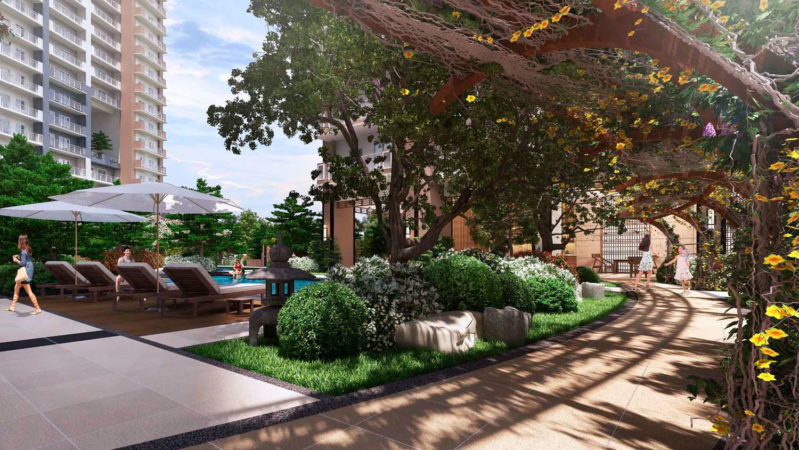
Jogging Path
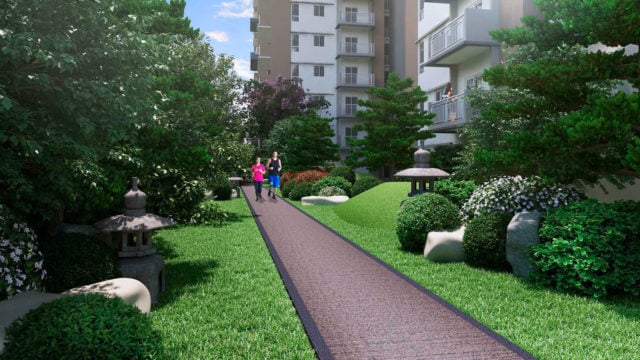
Pool Area
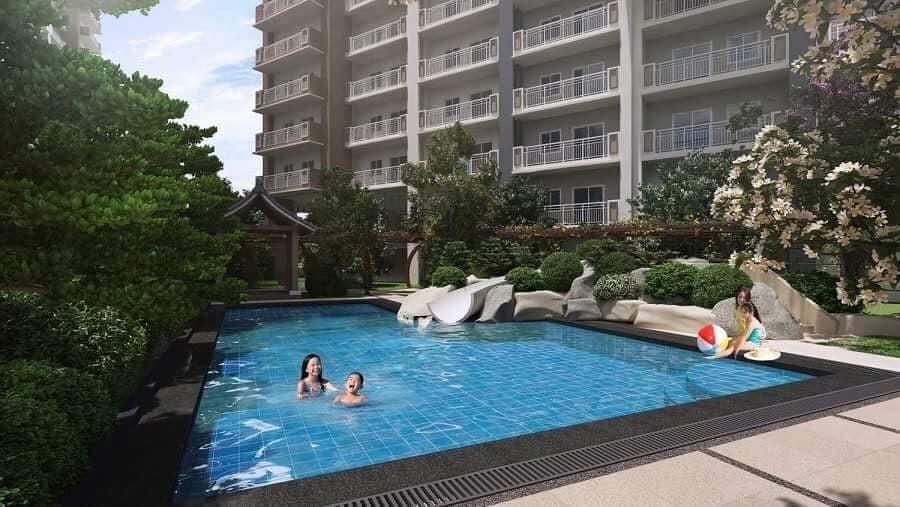
Lap Pool
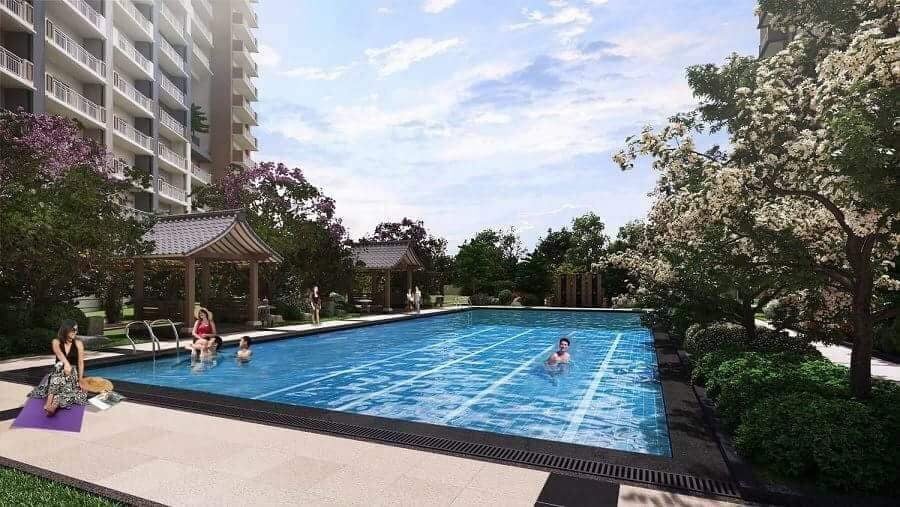
2nd Floor Plan
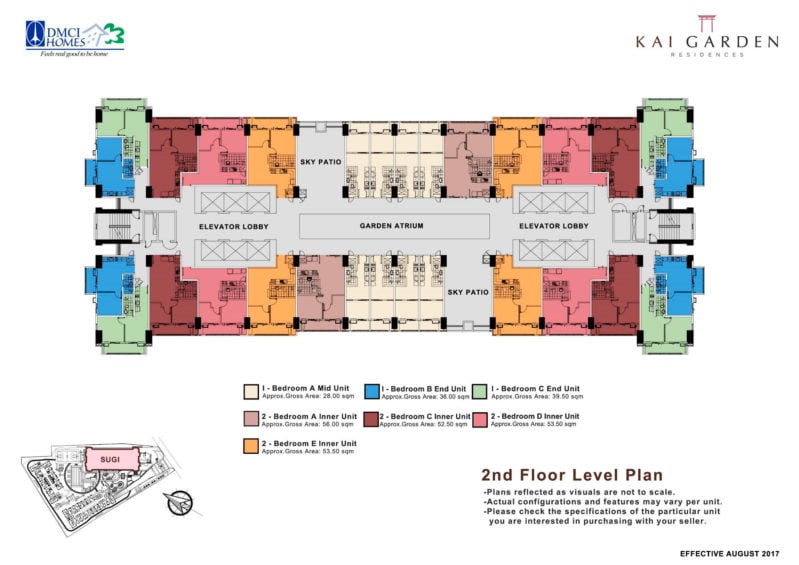
7th, 18th, & 28th Floor Plan
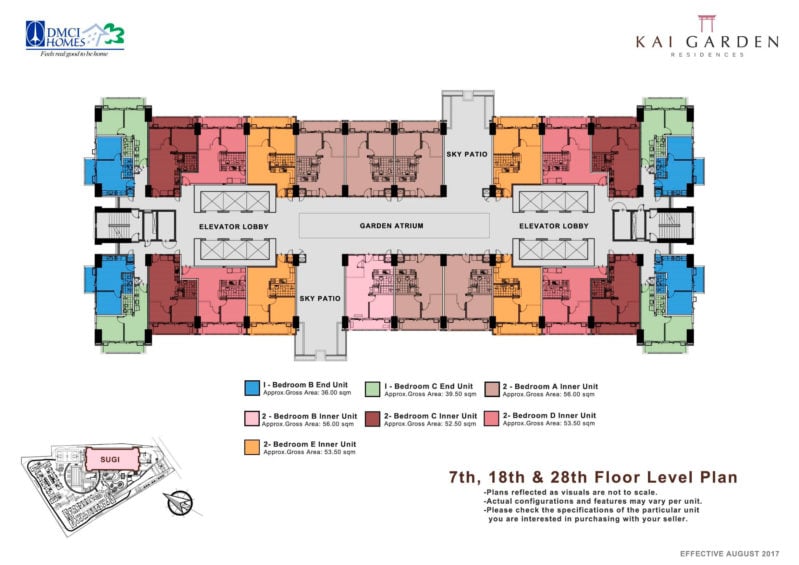
38th Floor Plan
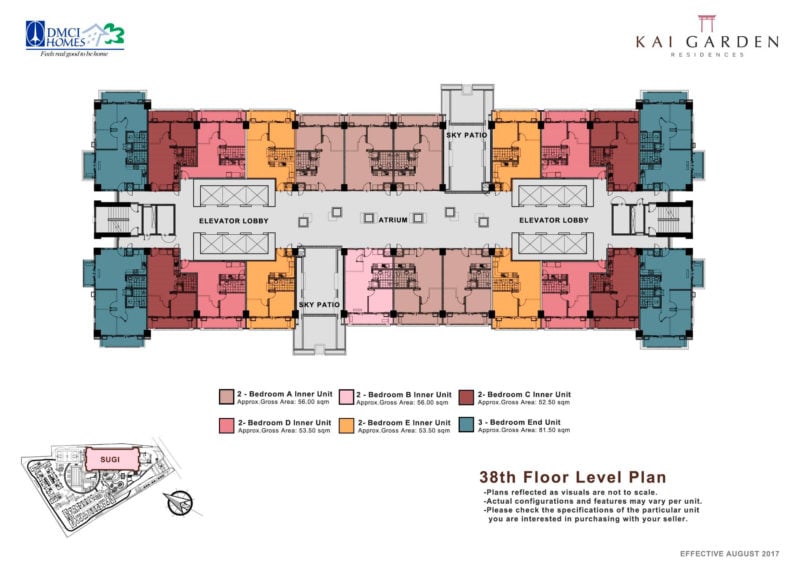
1 - Bedroom A ( Inner Unit )
2.jpg)
1 - Bedroom B ( End Unit )
.jpg)
1 - Bedroom C ( End Unit )
.jpg)
2 - Bedroom A ( Inner Unit )
2.jpg)
2 - Bedroom B ( Inner Unit )
1.jpg)
2 - Bedroom C ( Inner Unit )
.jpg)
2 - Bedroom D ( Inner Unit )
.jpg)
2 - Bedroom E ( Inner Unit )
.jpg)
3 - Bedroom ( End Unit )
.jpg)
Tandem Unit
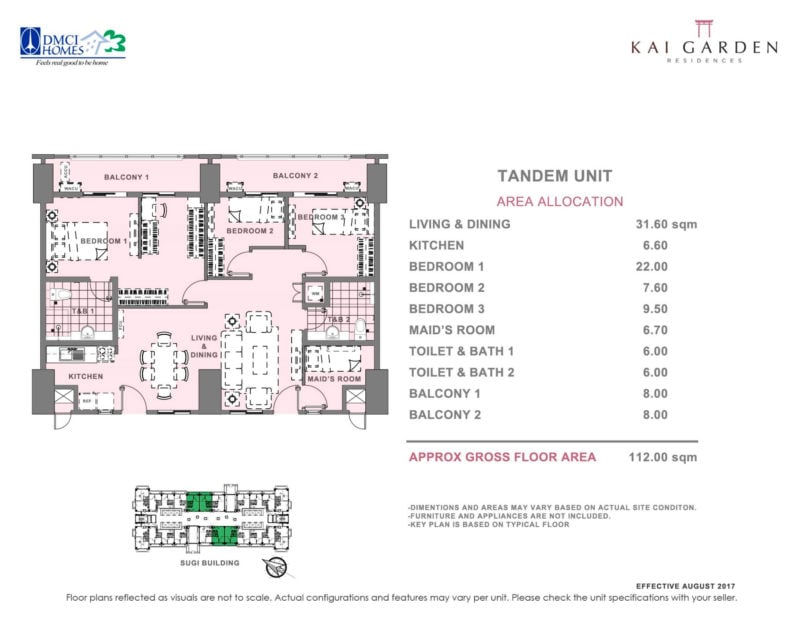
Site Development Plan

Development Type
Architectural Theme
- Japanese-Inspired Architecture
Buildings Feature :
- 3 High-Rise Buildings
- 39 Residential Floors (Sugionly)
- 1,028Units (Sugionly)
- Japanese-Inspired Architecture
- 2 Amenity Levels
- 4 Basement Parking Levels
- 613 Parking Slots (Sugionly)
- 60% Parking Ratio (Sugionly)

















2.jpg)
.jpg)
.jpg)
2.jpg)
1.jpg)
.jpg)
.jpg)
.jpg)
.jpg)






